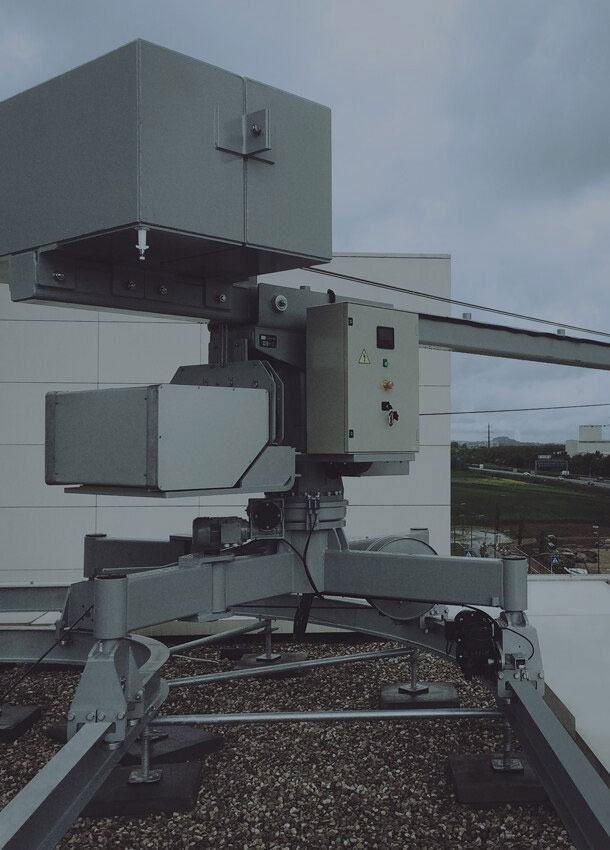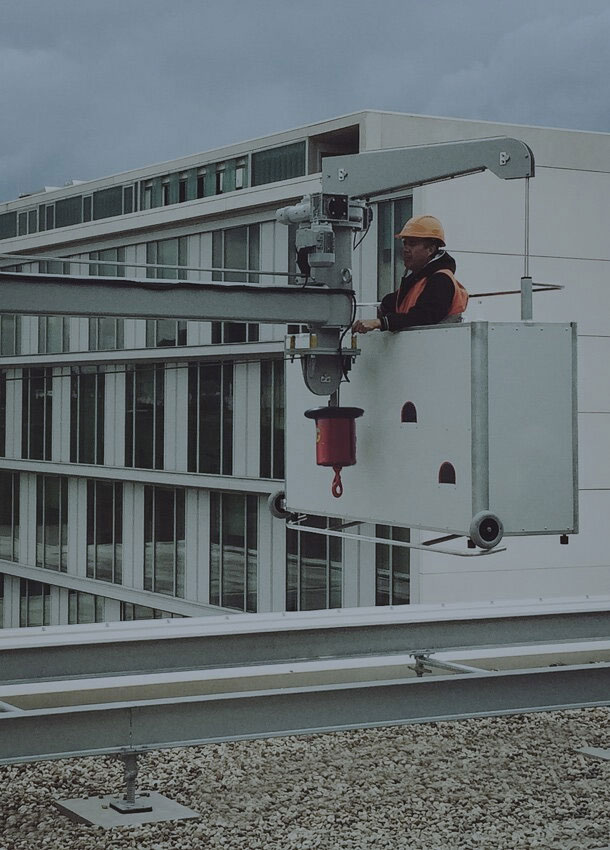Laboratoire National de Santé / Van den Valentyn Architektur
The new public building for health care
 Dudelange, Luxemburgo
Dudelange, Luxemburgo
Non-penetrating rail track fixation for BMUs
The premises of the National Health Laboratory originally located in Verlorenkost had become too small for the requirements of the mission of this institution. The new building is located on Dudelange. The urban plan provides the alignment of future constructions which will form islands with clearly defined boundaries along the feeder road. The first of these islands welcomes the construction of Phase 1 as well as future laboratories for Phase 2.
Scope
This government building Phase 2 required in its specification the highest possible safety standards which go beyond the EN standards. As the roof of the building was freely laid on structure, it was not possible to penetrate the roof at any point.
Strategy
Only FBA Gomyl in conjunction with Fallprotec had the technology to cope with these requirements, delivering a BMU, which moves on a freely laid rail track with adjustable rail supports. The rail track comprised a manual switch to guide the machine to its parking garage. It was necessary a lifeline system type DiaSafe, the freely laid lifeline of Fallprotec.
This Project is a typical example of an integrated engineering solution.
- BMU Type FBA 1 A machine with an 8m outreach and equipped with a 400kg material hoist
- Rail track for BMU Approximately 150m freely laid rail tracks with manual switch and adjustable rail supports
- Ladders type SafeLadder Approximately 10m
- Cable lifeline type DiaSafe-SecuRope Approximately 30m

