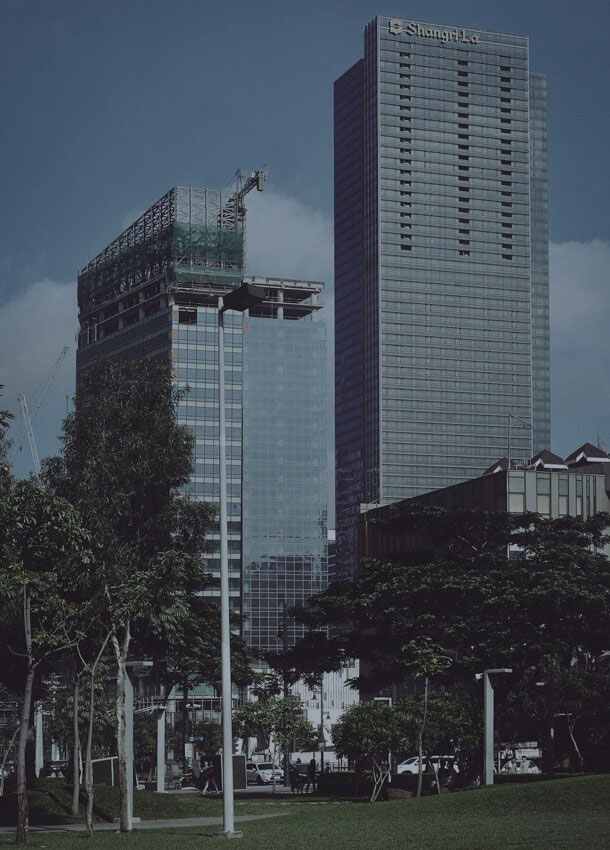Shangri-La at the Fort / Handel Architects
The peak in the heart of Bonifacio
 Taguig, Philippines
Taguig, Philippines
An artful long-outreach machine
Shangri-La at the Fort is a mixed-use project located in the heart of Bonifacio Global City, Taguig City, an emerging lifestyle district at the centre of Metro Manila, Philippines. The tower includes a 5-star luxury hotel that is 250m high, upon completion, it is one of the top four tallest skyscrapers in Philippines. The design had been completed using an earthquake engineering design philosophy called Performance Based Design – PBD. Shangri-La at the Fort is a LEED Gold certified green development, committed to achieving and maintaining the highest standard of sustainable design.
Scope
Cleaning and maintenance of the hotel’s facade, including the podium. The most important client’s requirement was the achievement of a discrete solution, easily hidden once is not in use.
Strategy
A Building Maintenance Unit of type FBA S has been installed on a double rail track. To keep the long jib when the BMU behind the main parapet is at parking position, the unit has been equipped with a hydraulically operated mast with a stroke of 4,5m.
The podium has been equipped with hidden SafeAccess C monorails, powered cradles and aluminium Davit systems.
- BMU Type FBA S A machine with 5m high telescopic mast, material hoist and a single jib 15m long
- SafeAccess C monorail Approximately 50m
- FBA PC Powered cradles sets For SafeAccess monorail and Davit system
- Davit system Made in Aluminium

