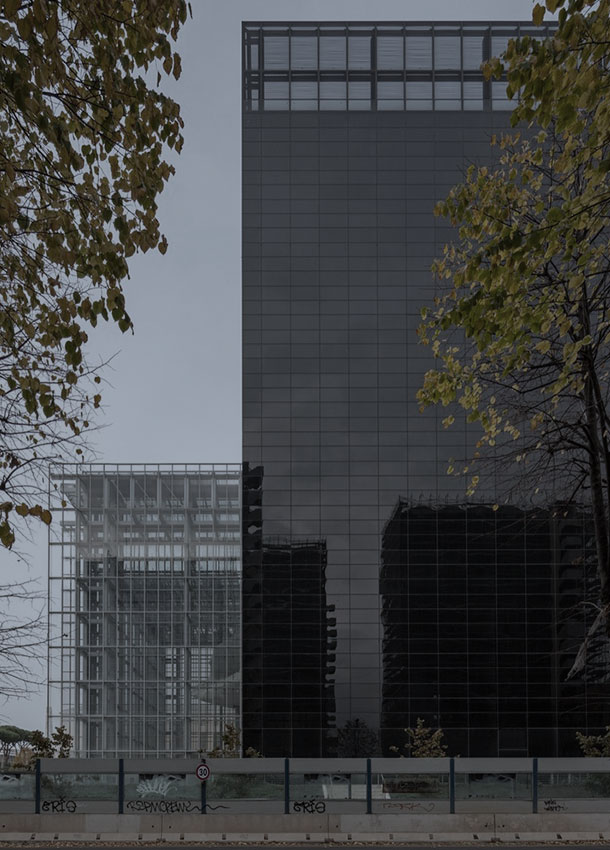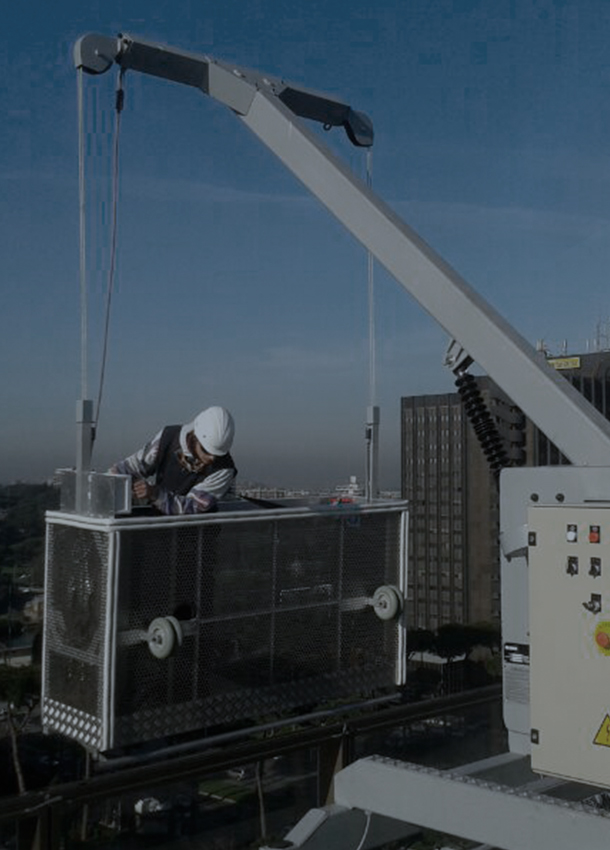Nuovo Centro Congressi Roma / Studio Fuksas
The "Cloud" of Fuksas Studio
 Rome, Italy
Rome, Italy
The solution for a double façade building
The New Congress Centre is a work of extraordinary artistic value, characterized by innovative logistical solutions and by the choice of technologically advanced materials. The design concept is defined by three elements: the "Theca", the "Cloud" and the "blade" of the Hotel.
The ‘Theca’ is the stunning outer shell and façade of the convention Hall and Hotel, which has been made from a combination of metal, glass and re-enforced concrete. The "Cloud" represents the heart of the project. Its construction within the “box” of the Theca underlines the juxtaposition between a free spatial articulation, without rules, and a geometrically defined shape. The 439-room hotel, the "blade", has been thought of as an independent and autonomous structure.
The design of the New Congress Centre is distinguished by its eco-friendly approach, composed of intentional choices to reduce energy consumption. The centre is fully earthquake-proofed - the stiffness of its vertical structure is able to with stand both small and large seismic waves. The roof's photovoltaic panels (glass and silicon wafer) help to produce energy and protects the building from overheating through the mitigation of solar radiation.
Scope
Two separate facades. The rail-tracks must be mounted on the building structure, which consists on a structure of steel beams, where its roof beams are separated 3,4m from each other.
Strategy
Two identical Building Maintenance Units type FBA 1 with luffing devices are part of the fastest and easiest solution to clean the two separate facades, without affecting the roof and facades made of glass.
The machines are designed to specially fit the building structure, with a long wheelbase of 3,4 meters, in order to support the rail-tracks in the structural beams.
- BMU type FBA 1 Two machines with luffing devices
- Bespoke Rail-tracks Designed to fit the structural beams

